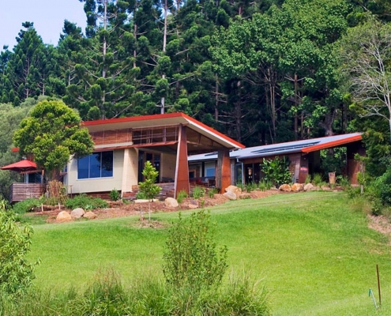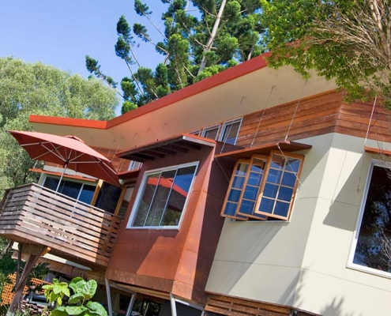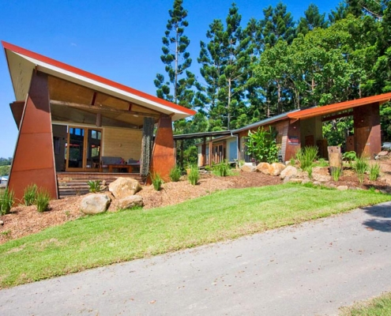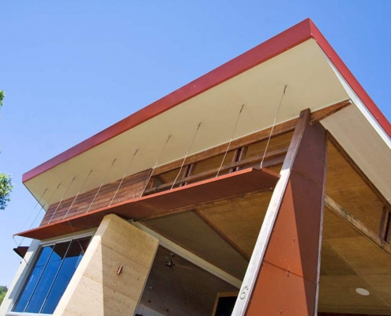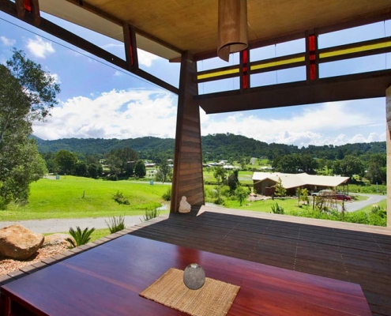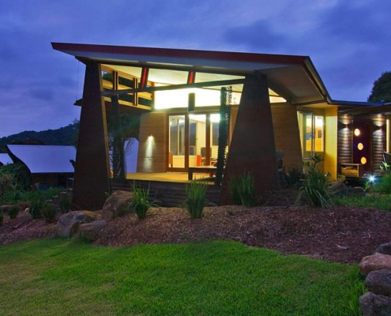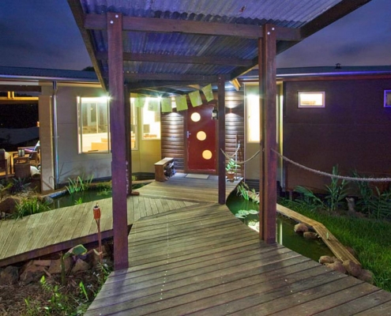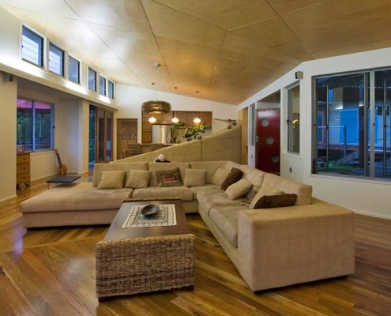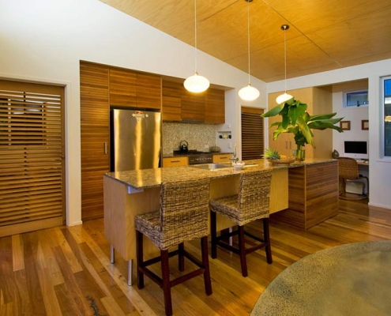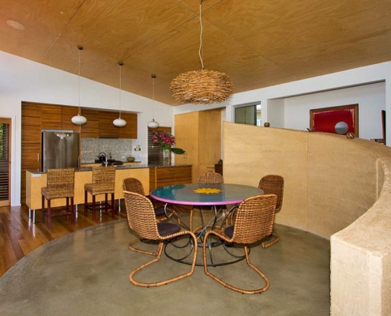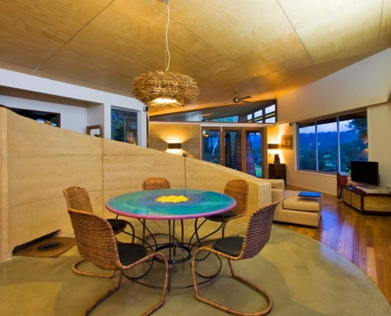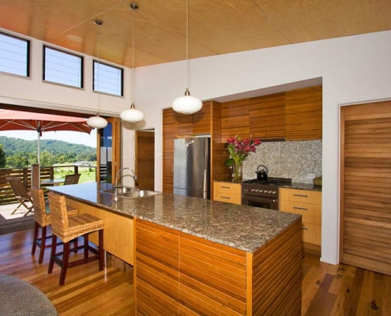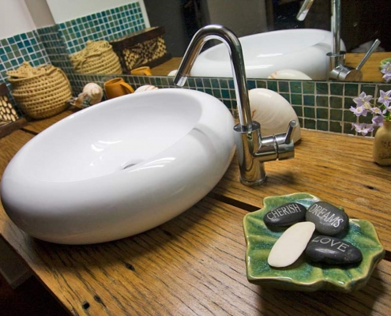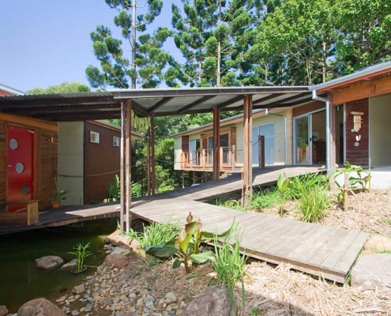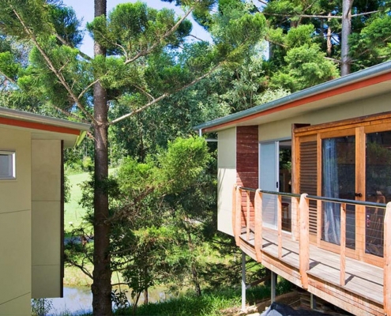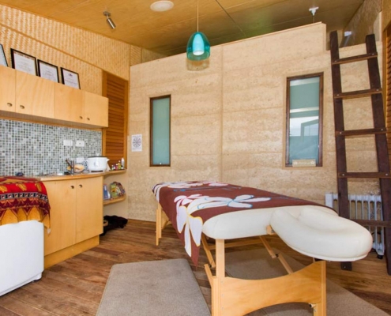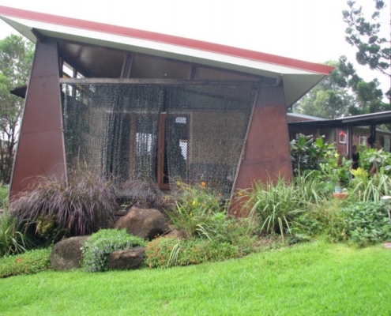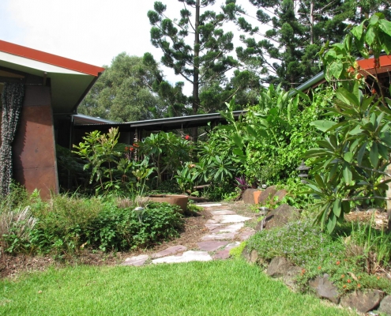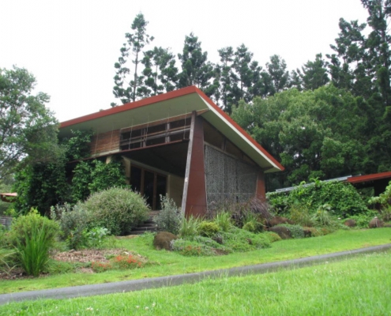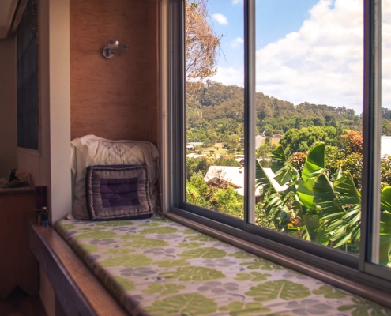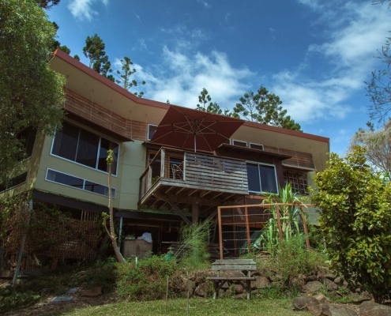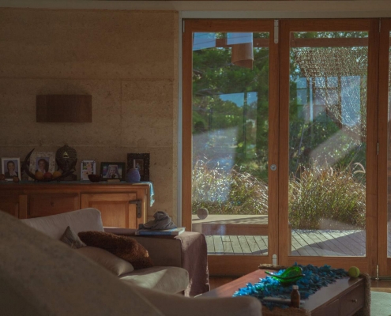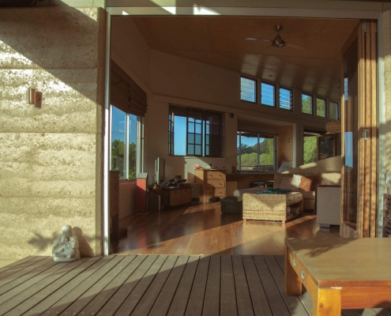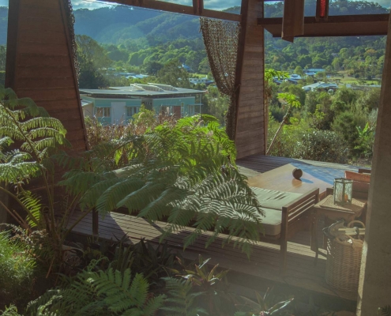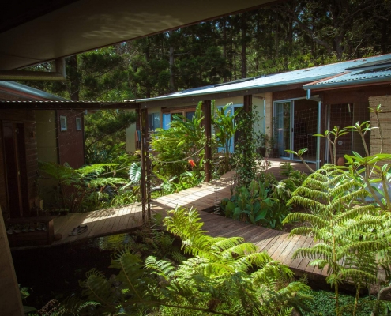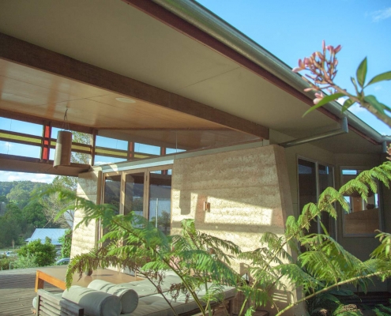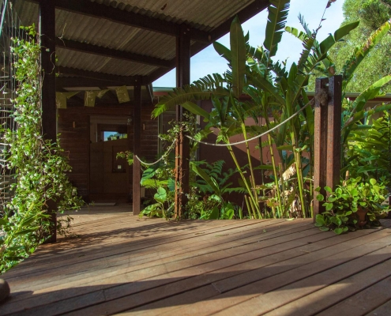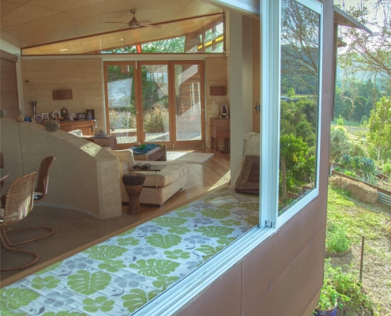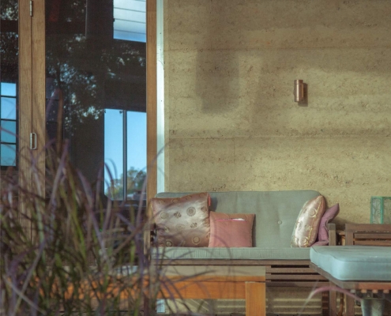Our Ecovillage Design, 2009 Award Winner
- Award – 2009 BDAQ Gold Coast Winner Custom Designed Homes under 250 sq.m
- Featured in Gold Coast Panache Magazine, Best Abodes Book No.4, Gold Coast Bulletin Lift Out Best 50 Homes.
- TV – Seen on Totally Wild, 7.30 Report, Green Homes and Bacon, and a German documentary on Sustainability in Australia.
The Brief
To design and build a home that showcases my unique sustainable design style and reflects what I’m capable of to future clients. Our home is located in multi award winning “The Ecovillage” in Currumbin Valley. The Ecovillage is Australia’s Best Sustainable Development having won over 32 Industry and Government Awards and recently awarded the International Real Estate Federation’s highest award the Prix d’Excellence. The house design needed to incorporate all our needs into the future to limit the need for costly renovations as it may be our last home. It needed to showcase what I’m capable of not only in sustainable design but also contemporary design.
This house has recently been featured in the book “Best Abodes” along with another 2 of my designs and has won an Award with the BDAQ.
There were many areas that this design brief had to fulfill:
- The main priority was sustainability
- Architectural contemporary style – to reflect my life’s work
- Future proofing – with 2 teenagers we had to allow for their future growth and independence and eventually, departure.
- Flexibility of uses – potential B&B, granny flat, short term stay
- Accessibility – for easy mobility
The Vision
I wanted to use a mixture of sustainable materials to illustrate to clients the possibilities available to them and also show that just because a house is sustainable it doesn’t have to look ugly – quite the opposite. We combined a high percentage of recycled timber with rammed earth, WeathertexExteriorboard, Corten steel, and glass to create a sophisticated architecture that follows the contours and blends into the surrounding hillside.
The Solution
I decided on 2 pavilions to maximise cross flow ventilation and solar access, the northern pavilion containing an open plan parents wing ie living, dining, kitchen, bed 1 and ensuite. The rear pavilion contains the childrens bedrooms, a shared bathroom, the laundry combined massage room / rumpus room / sleepout and my office next to the carport. Some of the main sustainability features (but not all) are listed below:
- Ample recycled materials
- Thorough cross flow ventilation through louvres, double sliding windows, timber bi-fold doors, casement windows
- Lightweight construction combined with Thermal Mass elements of Rammed Earth and Polished Concrete
- Energy efficient lights and appliances
- Photovoltaics and Gas back up Solar hot water
- Self sufficient water and sewerage treatment
- Fully accessible for wheelchair movement
- Low embodied energy materials – locally sourced recycled timber and rammed earth
- Complete insulation package including sub-floor
- Maximised orientation and shading
- Non toxic materials used, Low VOC paints, cabinetry and glues
- Functional compost / vegie garden system
The “engine room” of the house is a 22,500 Lt. polished concrete water tank which is the floor of our dining room. A curved rammed earth angled wall follows half the rim and is warmed by the winter sun during the day and then releases that heat at night keeping us warm thru the coldest of nights.

