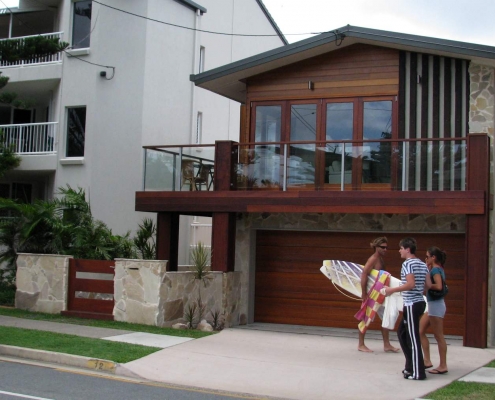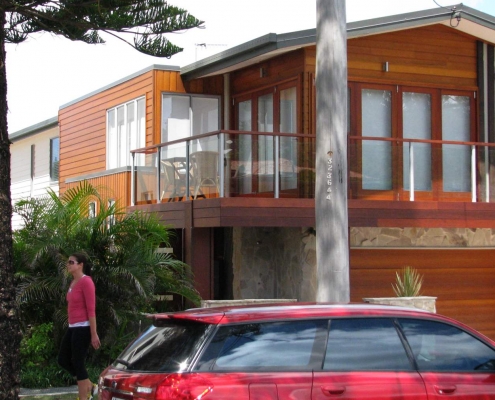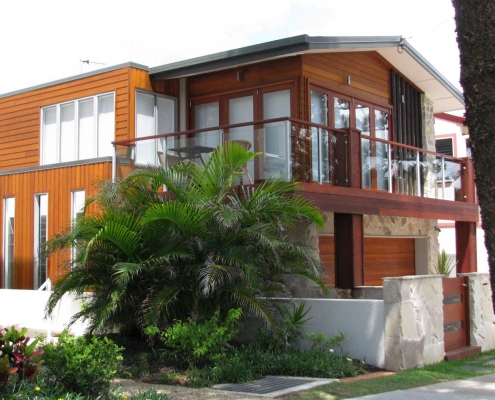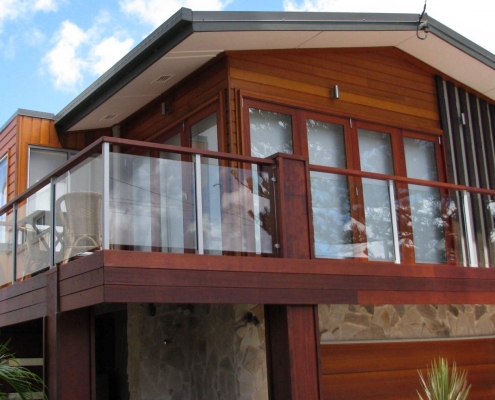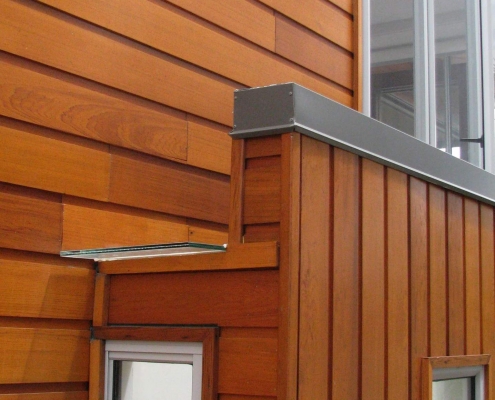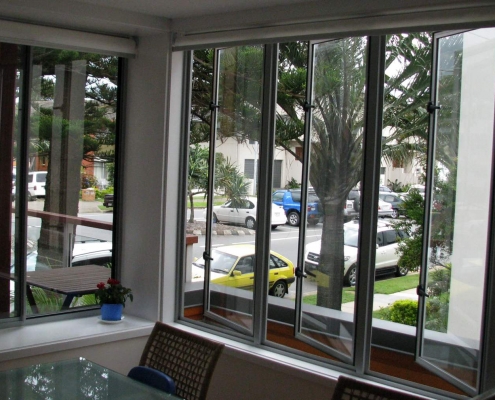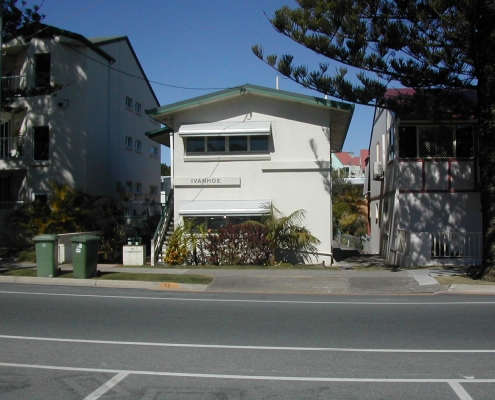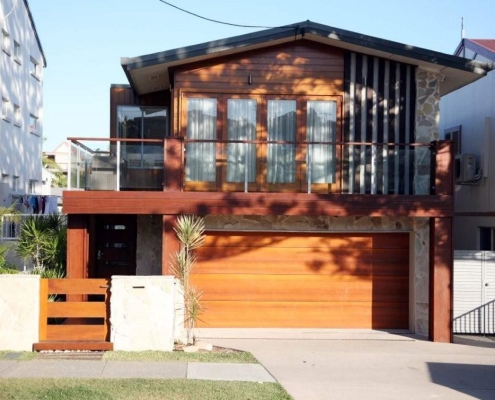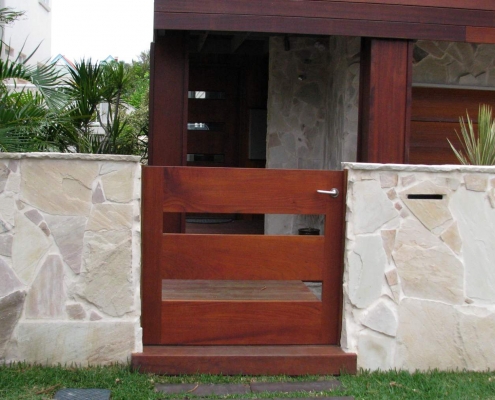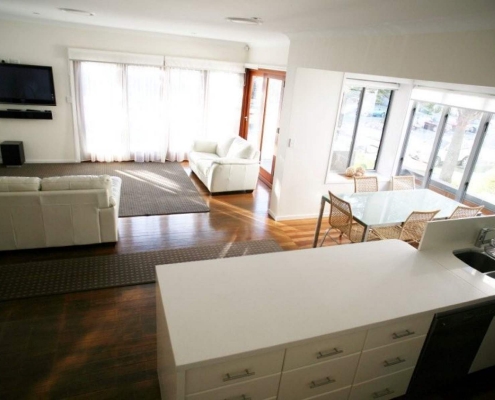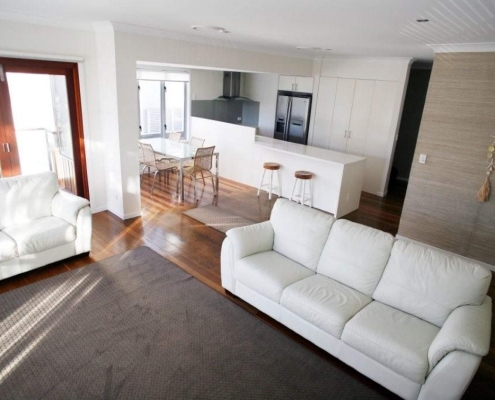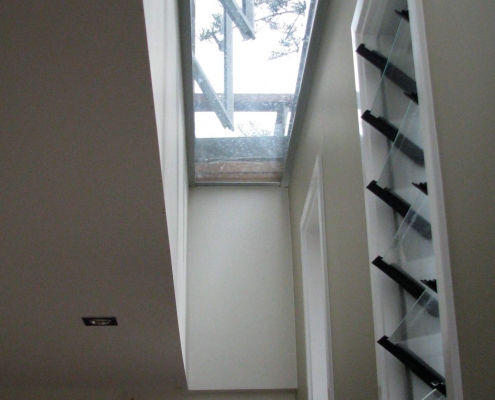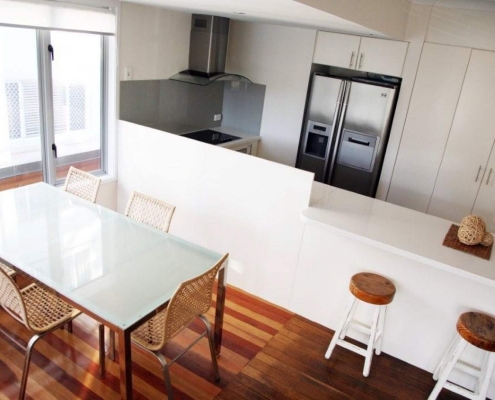Major Renovation, 2008 Award Winner
- Award – 2008 BDAQ Regional Building Design Award Winner for Alterations and Additions.
- This house has recently been featured in the book “Best Abodes” along with another 2 of my designs.
The Brief
The existing residence consisted of a 1970’s 2 storey fibro residence with closer than the usual council setbacks. The building is on a narrow beach side block facing north to the street and south to the rear. There was little room to expand outwards to the front or sides. The owners wanted to capitalise on the location and have a renovation and addition design custom suited to their beach going lifestyle incorporating sustainable architecture principles. They wanted a major facelift and renovation so that they could keep the existing setbacks but have a whole new look and updated open floor plan to allow better flow throughout the house.
The Solution
We changed the structure of the residence to incorporate a new garage at the front for easier accessibility and renovated most rooms to provide for the needs of a growing family and incorporate a modern light airy style. We used recycled hardwood pulled from the renovated structure and also Western Red Cedar in contrasting linear formats to make the home more natural in appearance. Combined with stone elements it has been commented that the home would fit just as neatly in the mountains as beside the beach.
We added solid architectural elements to the outside by using recycled timber clad masonry posts to create form and add a new dimension and I carried this sustainable theme throughout. Visual interest was added with the placement of recycled vertical studs to the external facade and rockwork to the more solid features. Plenty of natural ventilation means no airconditioning is required. We found that doing a major renovation instead of a detonation not only saved $ and enabled us to build closer to the boundaries, but it also saved the environment by recycling materials on the building structure and facade.

