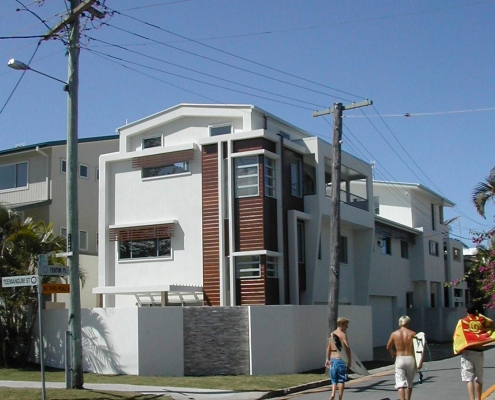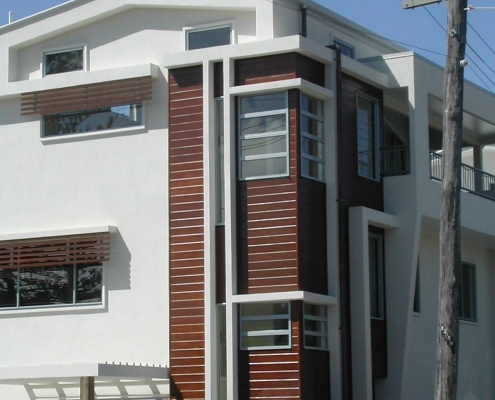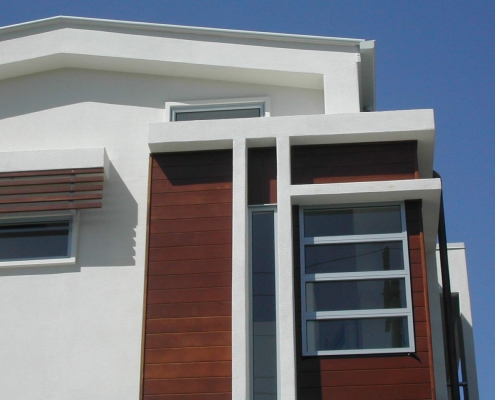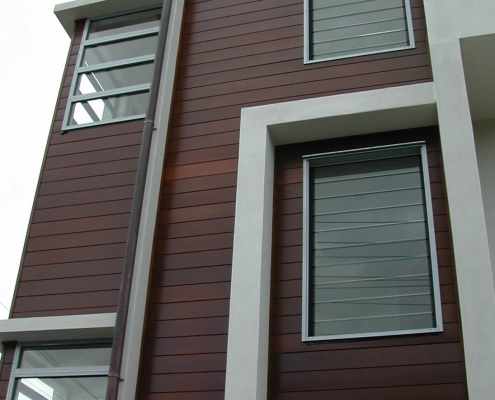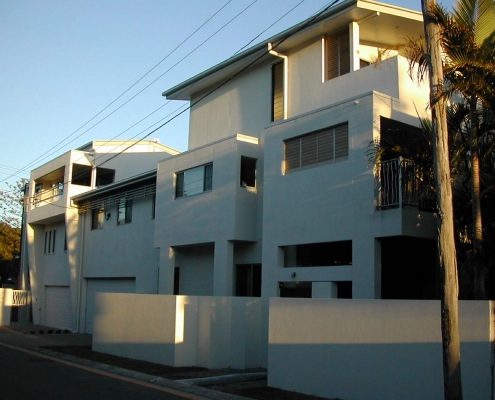Gold Coast Renovation Duplex Design 2005 Award Winner
- Award – 2005 State Award Winner BDAQ for Alterations and Extensions
The Brief
This project is a major renovation to an existing 1970’s fibro house. The owners wished to capitalise on the valuable beach side location, turning it into a modern residence with a 3 storey townhouse attached on the western side. The site is long and thin facing East, West and South, there was little room for expansion in an outwards direction. The best choice was to design an extra floor and to cantilever out where local council would allow.
The Solution
I love doing extensions and renovations ! There’s a great sense of satisfaction turning an old shack with many issues into a modern sculpture that the owners and myself can be proud of. Keeping in contact with council we managed to negotiate extra nooks and encroachments into council setbacks and add an extra storey. I added solid architectural elements to the outside to create form and add a new dimension carrying this theme over to the new townhouse. Visual interest was added by extending the stairwell out and making a feature of it with the use of western red cedar cladding.
All interiors were as open plan and flexible as possible to enable a wide cross section of people to use the buildings for best marketability. The main living area in the existing residence opens up onto a surprisingly private deck which is still their main outdoor area, but now has a view of the new lap pool. Both units plan shape revolve around either a lap pool or a plunge pool with pergola’s.
The living areas of the units were raised to catch ocean breezes and views to the beach in the east, and parkland to the west. I also managed to get northern light into the building with the use of highlight louvre windows without losing privacy, adding architectural features and sustainability as well.

