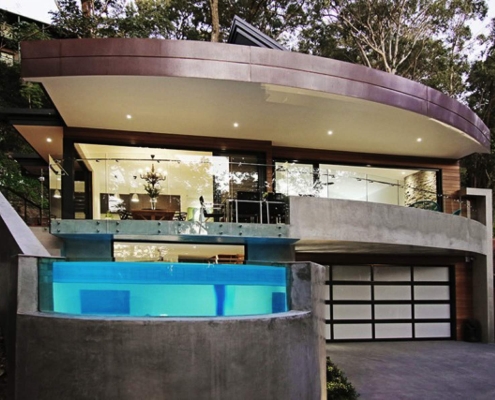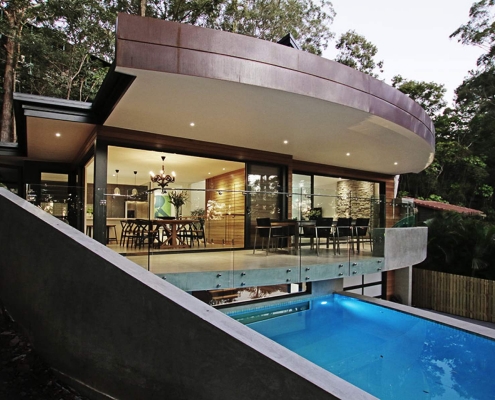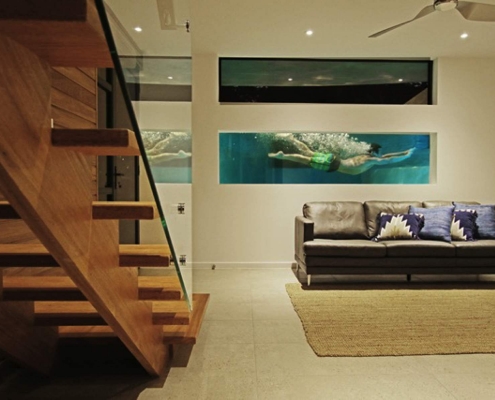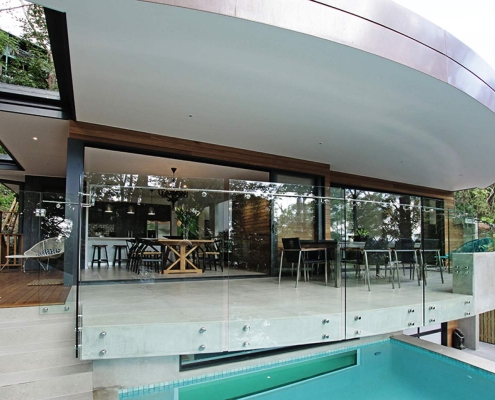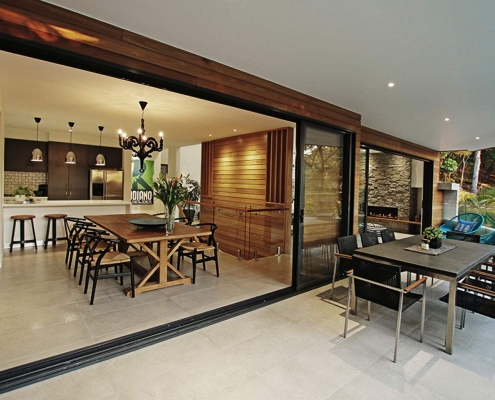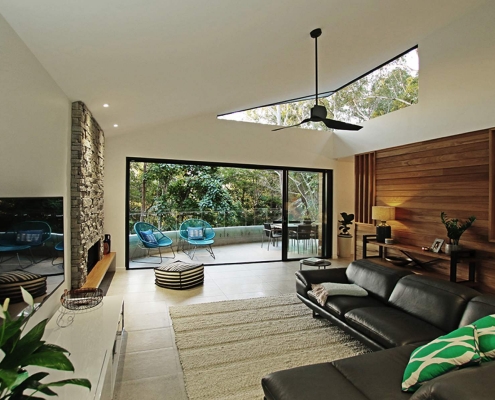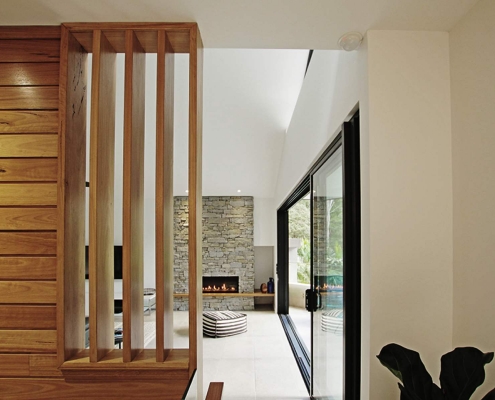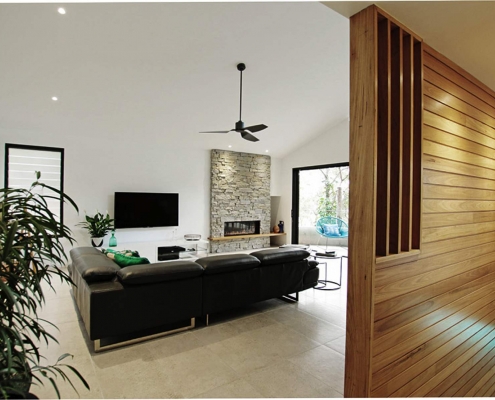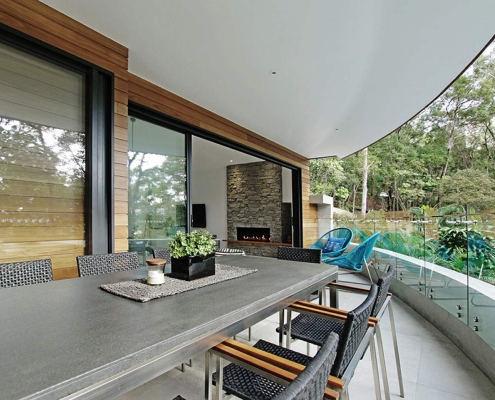Curves Residence, 2016 Award Winner
The Brief
The Solution
This was a very challenging steep site facing west to bush views. We placed the garage on the only flat portion of site on the south side of the block. This enabled a nice long driveway wrapping around the curved swimming pool for off street parking, as street parking was in short supply.
An entry and rumpus room are combined on the ground floor. This room has restricted solar access to north due to the steep site, so we designed two windows into the pool area to capture as much light as possible. One pool window is below water level so you can sit in the rumpus room and look into the pool watching the swimming action,and the other is just above water level. The effect of the dappled light on the ceiling is very beautiful and reflects downwards helping light up the room. The pool is curved facing the street with a curved glass window so that people passing by can see that it’s a pool.
This helps break up what could have been a stark facade which is coated in an off form concrete look render finish. It also adds a splash of colour.
The upstairs balcony is also curved and coated in the concrete render to carry the same design theme through. We have mirrored the curved balcony with a generous wide roof and a copper clad parapet.
The front of the house is clad in hardwood shiplap weatherboards. The use of copper, concrete, glass and timber helps the house blend in with the natural bush setting. There is more timber cladding in a dividing wall providing a buffer between the upstairs dining room and the living room. The living room also has a feature fireplace clad in real rock which gives the house a certain cosiness. We designed the house for a semi retired coupe and contains 3 bedrooms, 2 bathrooms a double garage with drive through for a camper trailer.
The owners are very pleased with the design of their house and have provide a wonderful testimonial: The owners were very pleased with this “Having built 4 houses previously, we thought we had a good idea of what we wanted to build. Will took us to another level, nothing like we could have imagined. We are now living in our new house, nestled in the trees at Currumbin. Will has designed a house which compliments the bush setting, with a blend of concrete, timber, copper and so many other amazing features. We couldn’t be happier and Will’s architectural insight has resulted in the most amazing home.”

